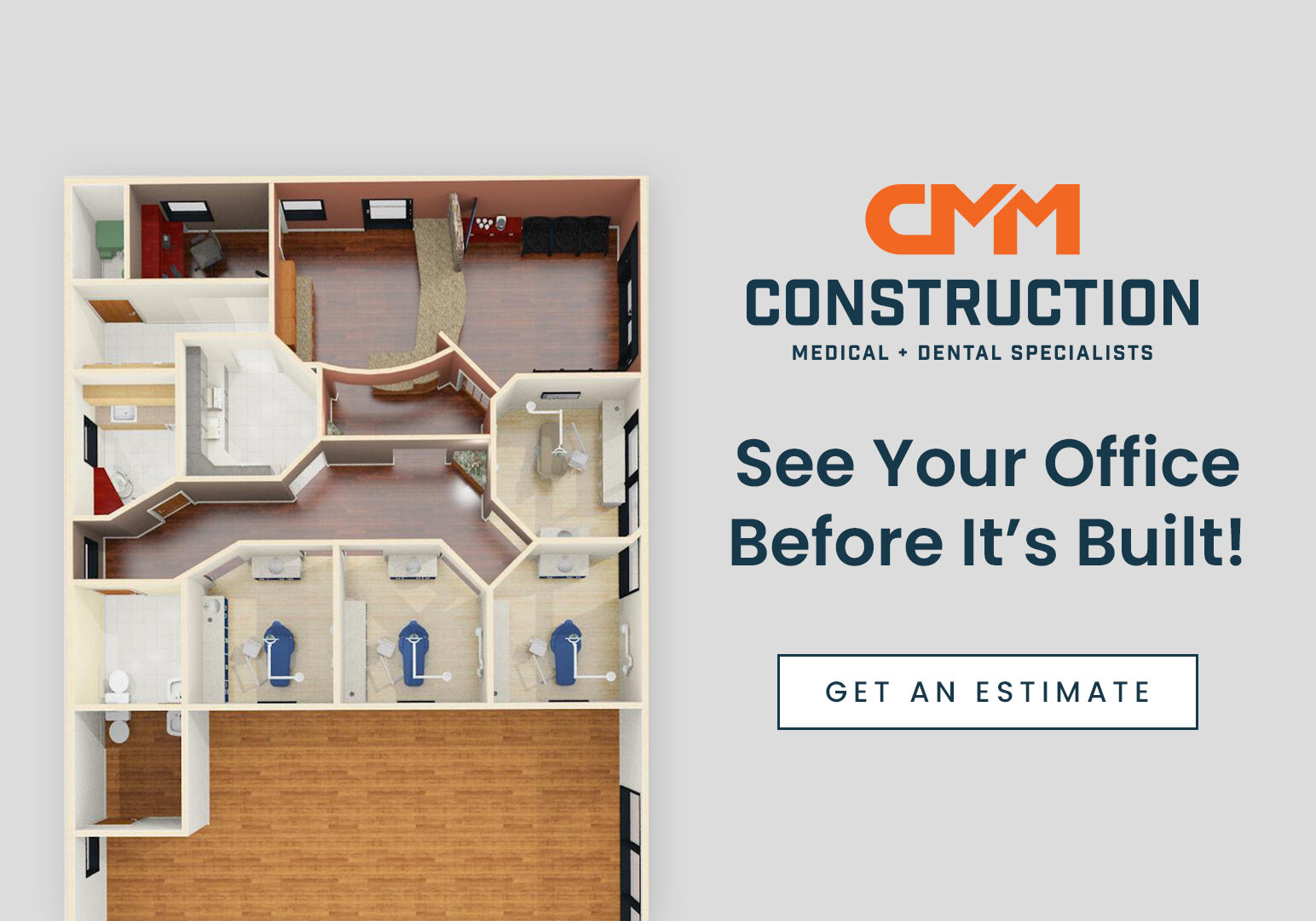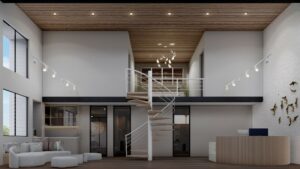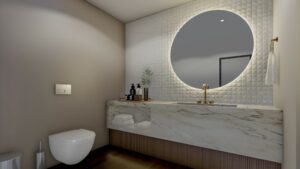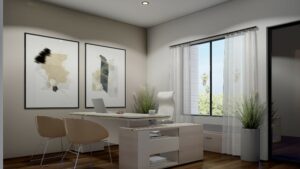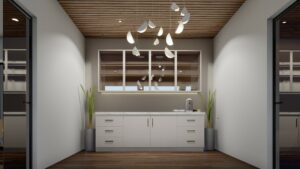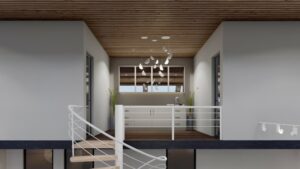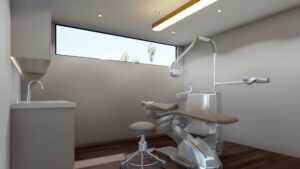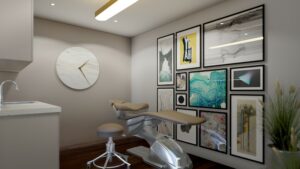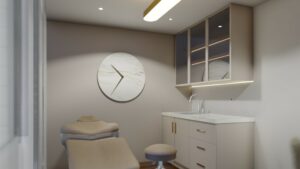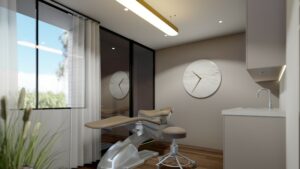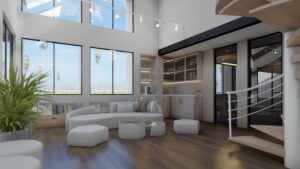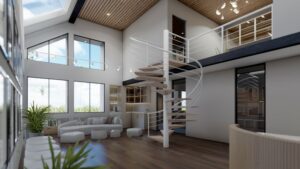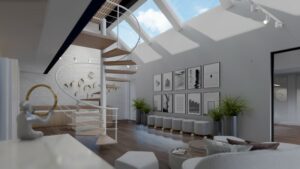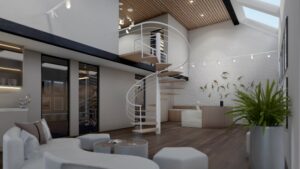Dental
We excel in transforming dull, outdated dentist offices into modern, contemporary spaces that welcome patients and provide a memorable experience while maintaining a highly-functional layout.
Medical
Doctor's offices and medical clinics throughout Southern California have been relying on our team to bring their interior designs and layouts into the 21st Century, helping them stand out from the crowd.
Initial Consultation
We start with a workflow analysis of your space, constructing our clients' needs and wants. From the beginning we think about workflow.
Space Planning
To help you visualize the space, we build the 2D Space Plan in 3D with high-quality photo realistic 3D Renderings. You can see your office before it’s built.
Construction
We turn your 3D renderings and space plan into Architectural Stamped Construction Documents that will be used for your permit so a GC can build.
Final Walkthrough
From consultation, to reviewing and responding to change orders, to the final walkthrough - we handle your build from start to finish.
Space Planning, Virtual Drawing & Architectural
CMM will generate all the drawings required for you to obtain a building permit, and we’ll work closely with you to meet all your space and finish requirements.
CMM, together with the clients input will generate a space plan for the office that will provide functionality to support the clients services to their patients. CMM will also provide 3d modeling and Virtual walk-thru services to showcase the interior design of the office as well as the finishes for the office. This helps you visualize your office, so you can make design and flow changes before final drawings are finished and construction. We lay out your office to function properly so you and your staff can be as efficient as possible.
We can perform every step of the project, from space planning, interior design, drawing package for the city approval, permitting, construction to final inspection. You won’t need to deal with multiple contractors when you choose CMM as your construction and office remodeling partner.
See Your Office Before it's Built!
Unrivaled Service
The CMM Construction team is committed to providing the utmost in personal service and hands-on oversight, giving you a boutique-style client experience. With CMM, your needs will always come first, ensuring a lasting relationship and the very best project outcome possible.
Contact CMM Construction today to find out everything we can do for you and your practice.




